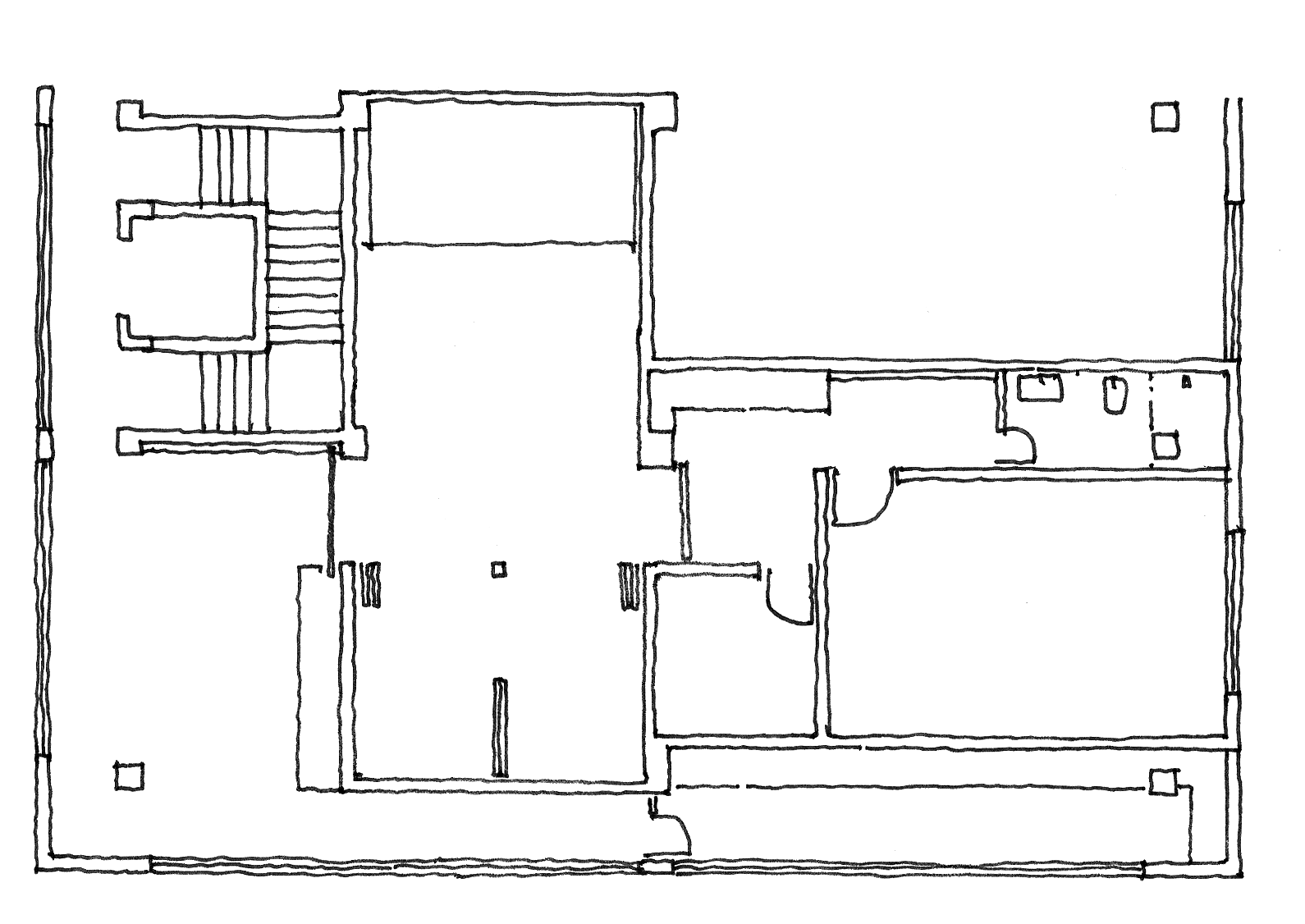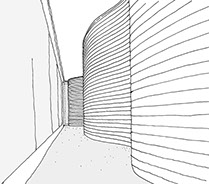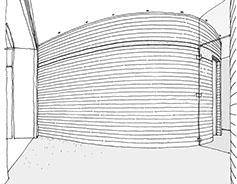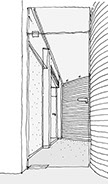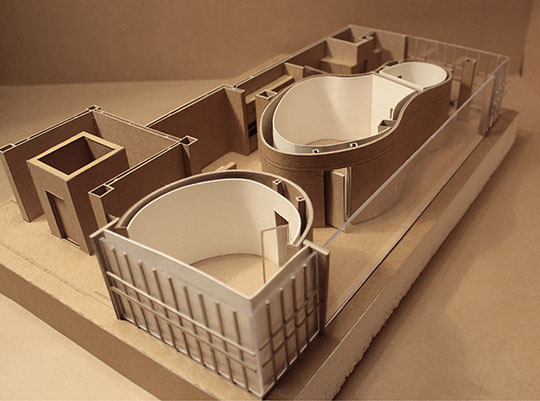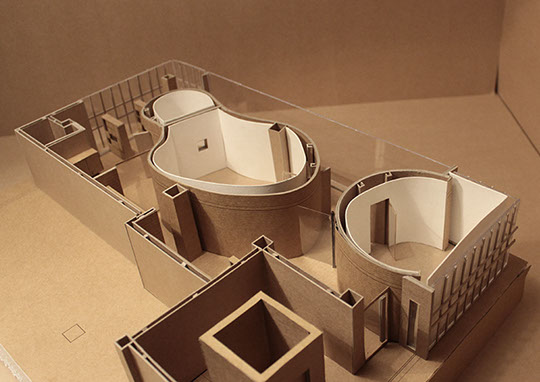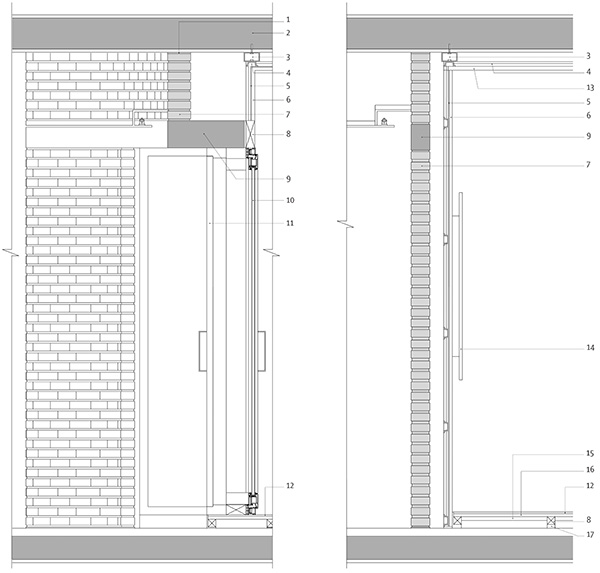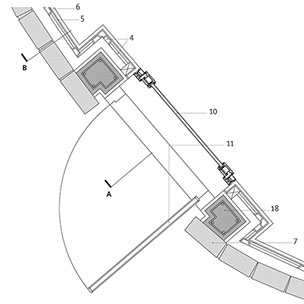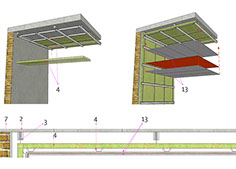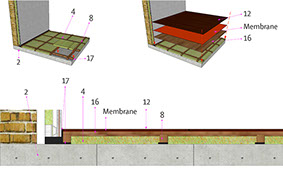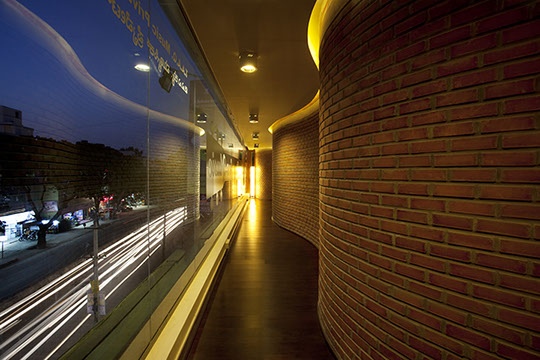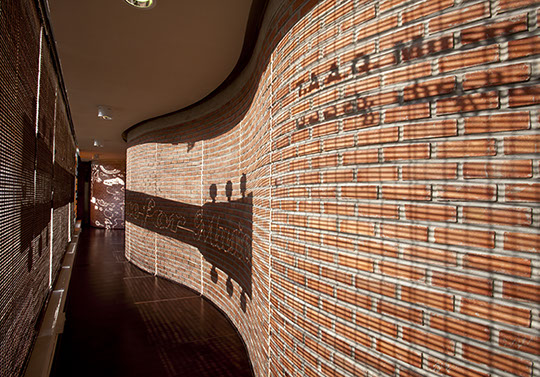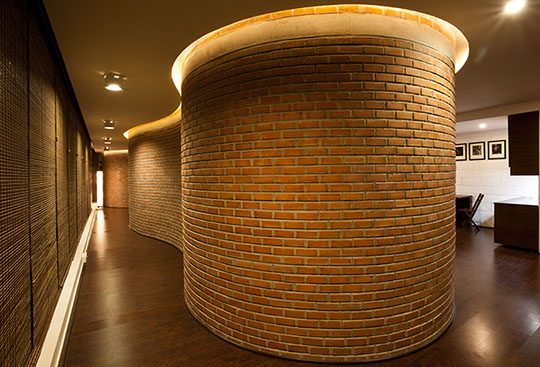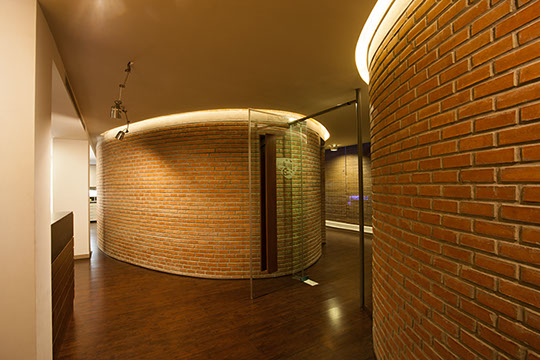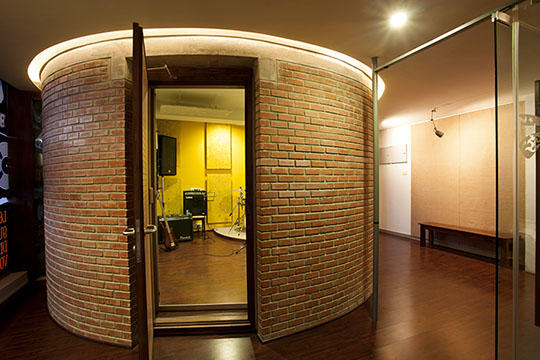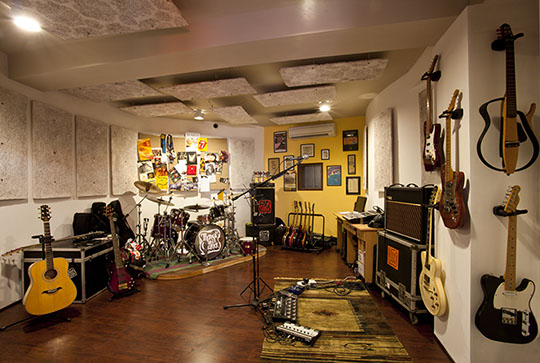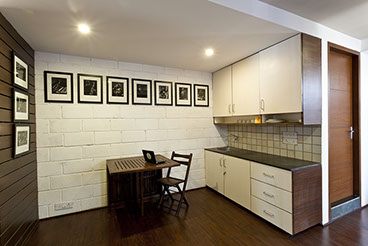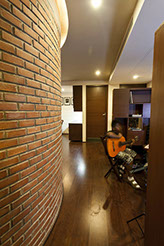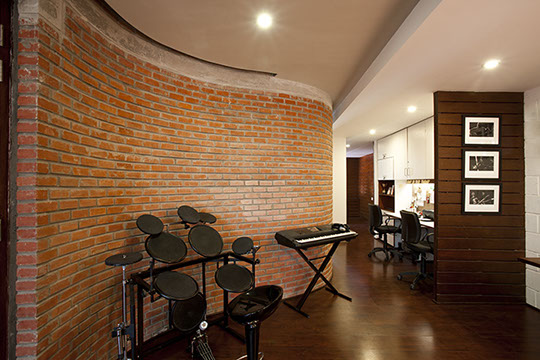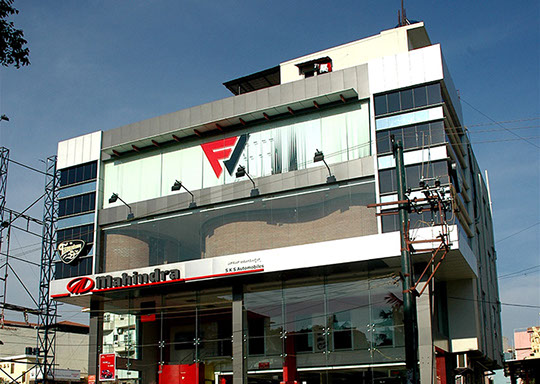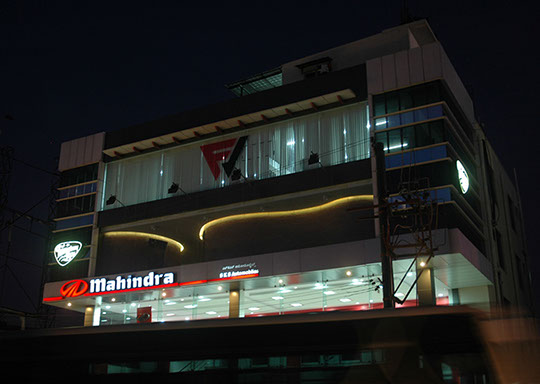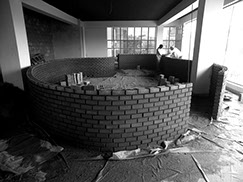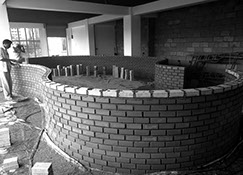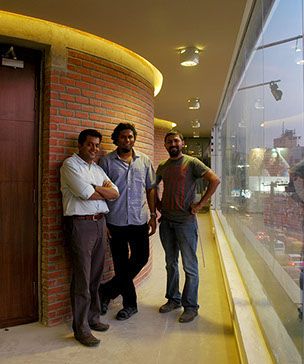Taaqademy
Bangalore
Client
Project Type
Recording Studio / Music School interiors
Area
1,700 sft
Status
Completed in 2012
Project Team
Harish Kumar, Pallavi Rai, Anisha Malhotra
Acoustical Consultant
Civil Contractor
Jayaganga Constructions
Interior Contractor
Dorai
Indian Institute of Architects National Awards 2016 (Commendation) - Interior Architecture
Published:
Indian Architect & Builder, 2012
Society Interiors, 2012
This 1700 sft. studio for a Bangalore based rock band includes three sound-proof jam rooms, practice pods for instruction, an office for three and a small retail outlet. At the core of this commission is the acoustical treatment of the jam rooms and we worked with an acoustical engineer to design the sound proofing components.
The shape of these rooms was also important because the normal orthogonal rooms tend to have echo and bass booms at the corners. The curved exposed brick walls offer an interesting contrast to the rectilinear volume within the building and are substantially visible from the street as almost the whole length of the building facade is glazed.
Model Studies
The inner layer of acoustic treatment sits floating within the brick enclosure. Box-in-box Design
1 12mm Rubber Mat
2 RCC slab
3 Elastometric Hanger
4 Galsswool framework
5 6mm Flexi Plywood
6 20mm Gypsum
7 Hollow Bricks
8 Timber framework
9 RCC lintel
10 U-PVC Door
11 Acoustic Flush Door
12 Timber Flooring
13 25mm Gypsum
14 20mm Anutone Board
15 Glasswool
16 19mm Plywood
17 25mm Rubber Mat
18 RCC Post
The isolation layer within the brick enclosure (Glasswool + Flexi Ply + Gyspum + timber floor) is very tenuously connected back to the structure of the building to limit sound transfer. This is achieved by using the hangers (3) and rubber mat (1) separators.
ACOUSTICS
The acoustical target for this project was two-fold, like all studios spaces.
1. Sound proofing, which is both in-to-out and also when recording and working on refined delicate compositions out-to-in sound needs to be blocked out of the environment. To take care of the sound proofing a floating shell or box-in-box design was executed on all surfaces and this helps isolate the rooms from the outside and the structure of the building.
2. One has also got to provide an internal acoustical treatment to make the space sound good for music practice and to capture quality recordings. The intended use of the space was for amplified high SPL (Sound Pressure Level) music performances so for this a dry acoustical room response of RT60 0.4 delivers the right environment. The shape of the rooms also helps prevent flutter echoes and bass booms.
Using cost effective exposed wood-wool boards with enough depth and spacings in a creative way generates the necessary absorption while also visually blending into the raw look of interior musical space.
View along the western glazed facade showing the contrast between the flat plane of the glass and the curved surface of the studio. This contrast is heightened by the lighting and the choice of materials.
Signage on the exterior glazing and the bamboo blinds cast shadows onto the brick wall.
The walls are made of 2”x6”x4 1/2” hollow bricks. They are reinforced with a continuous lintel at 7’. By simplifying the treatment and details around these walls (ceilings, other walls, etc.) the effort is to accentuate the shape and quality of the room enclosures.
On entering one encounters two separate curvilinear enclosures housing the jam room and the band’s studio. The gap between them is filled in with a delicately attached glass door.
A glimpse into the jam room. The opening in the brick wall is framed by an exposed concrete lintel articulated to receive the two layers of shutters (timber and U-PVC).
The band’s studio is a large room filled with instruments, and posters and announcements collected over time. A small window connects this room to the drum room beyond. Using very simple strategies for acoustics, this room has been used to record two of the band’s recent albums.
Interstitial Spaces found as the result of the shape of the enclosures are used for instruction, the reception and a small shop.
The brick enclosures seen from the street offer a striking contrast to the rest of the building.
Brick walls under construction.
With Bruce Lee Mani and Rajeev Rajagopal.
