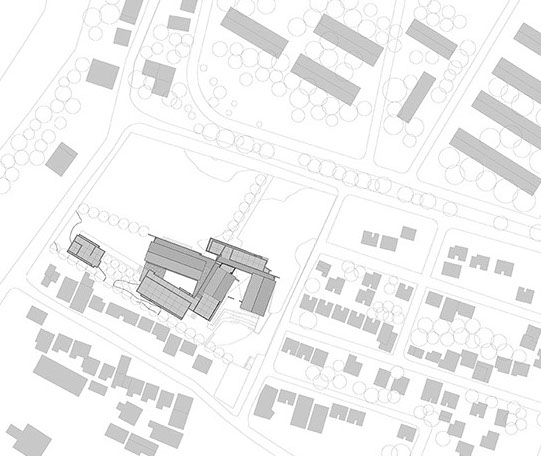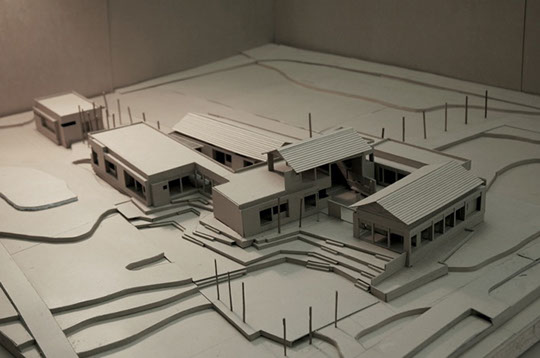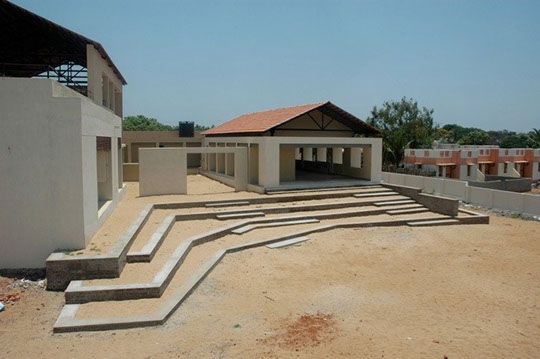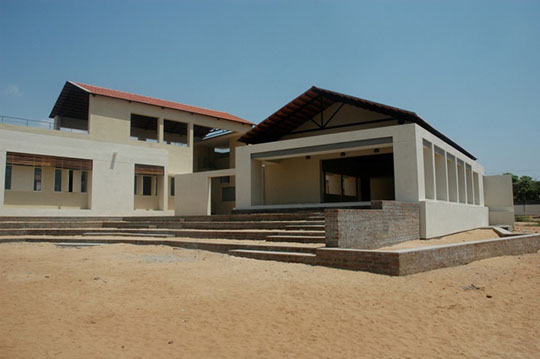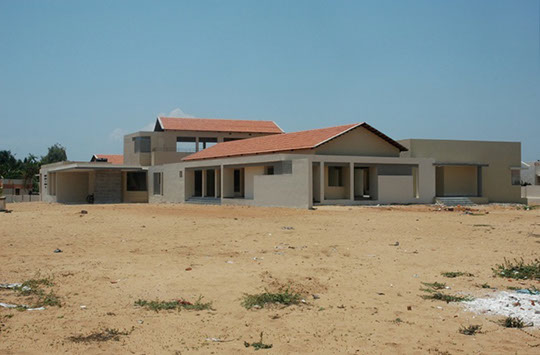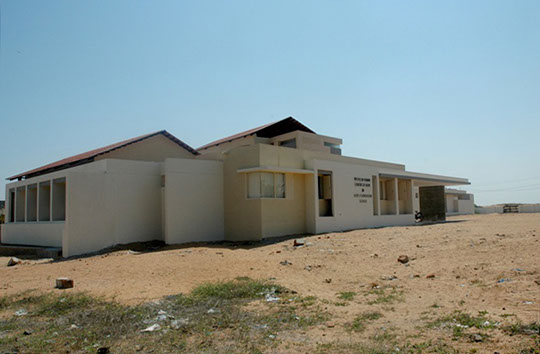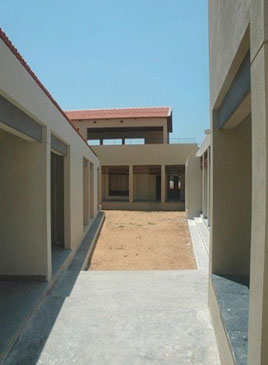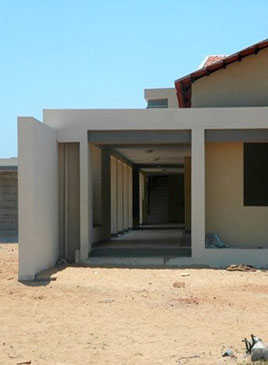Centres of Hope
Chinakudi, Pudupattinam and Tharangambadi
Client
Hope Foundation
Project Type
Institutional
From 2003 to 2009 we worked with Hope Foundation, a local non profit
agency to build four Centres of Hope and a total of eight buildings. Three
of these centres were built for communities effected by the tsunami that ravaged the east coast of India in 2004. These buildings were all built on very tight budgets, with local contractors, using simple cost effective building techniques.
We worked with Mark Templar, Ian Correa, Samuel Thomas and Gimms Andrews from Hope, a wonderful set of local contractors - M. Manimaran and N. Ramesh and a great engineer, M. Rajendran. These were nice buildings to do with some incredibly committed people.
Given that all these buildings were built within very limited budgets (on
an average around Rs.700 (/sft) we were forced to consider what was truly
indispensable - settling often for a careful articulation of structure and choice of material to establish the aesthetic of these buildings. In hindsight, these early projects have informed our practice in fundamental ways. We continue to approach our work with a certain pragmatism and resist the ever-present temptation to be willful or capricious.
CHINAKUDI
Built Area
20,000 sft.
Project Cost
Rs.1.6 Crores ($300,000)
Status
Completed in 2009
Project Team
Sreelakshmi Gupta & Ruchi Patel
Structural Consultant
Design Cell
General Contractors
Sivam Associates (Er. N. Ramesh)
This school is adjcent to a large tsunami relief housing colony and the clients wanted to make this institution a ‘marker’ within this context. We laid the building out along the edges of the site reserving a large portion as playground and designed a vertical element to physically locate the school from within the housing colony.
Built on a tight budget, we were fortunate to have the services of an exceptional local contractor who delivered high quality finishes (including polished in-situ terrazzo and kota floors). To save costs we used locally available materials and simple construction systems. The buildings are oriented to channel the natural breezes and shield from the glare. Broken china mosaic has been
used on the roofs to help insulate the floors below from the heat.
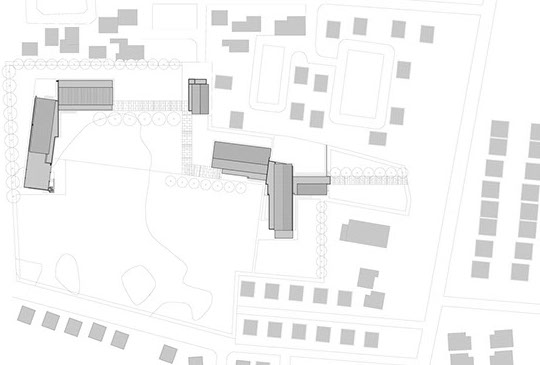
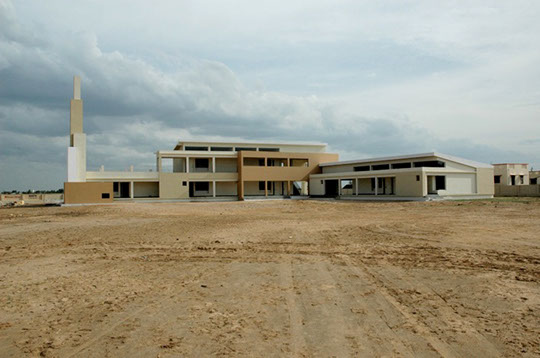
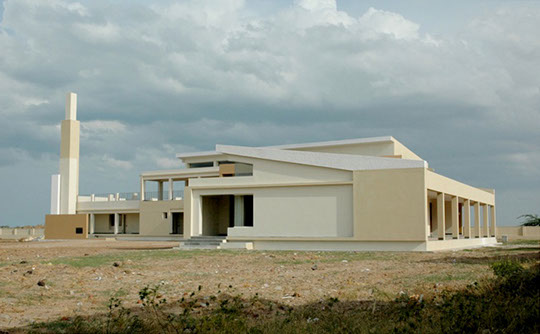
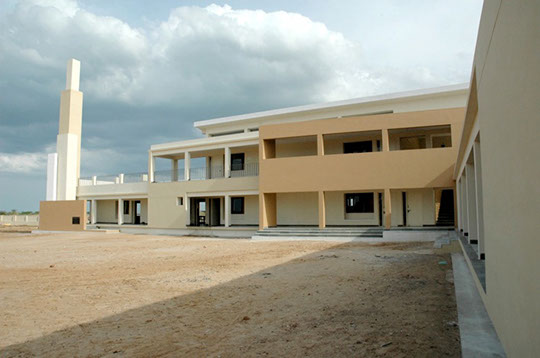
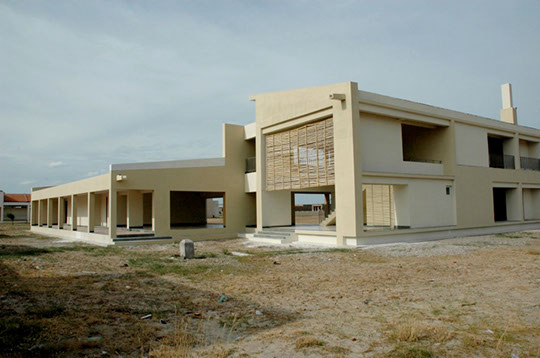
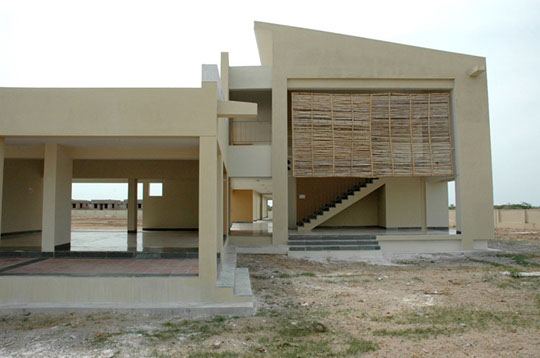
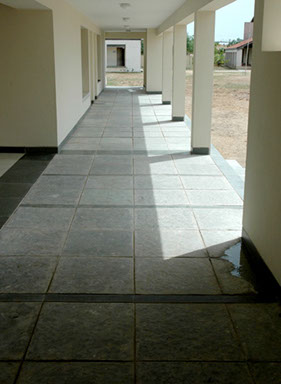
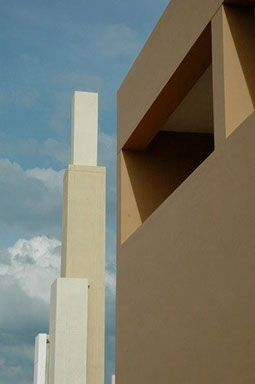
2. THARANGAMBADI
Built Area
40,000 sft. (School + Vocational Training + Community Hall)
Project Cost
Rs.3.0 Crores ($460,000)
Status
Completed in 2008
Project Team
Sreelakshmi Gupta & Ruchi Patel
Structural Consultant
Design Cell
General Contractors
Sivam Associates (Er. N. Ramesh)
This Centre of Hope has three components: A school, a community hall and a vocational training centre. The facility is embedded in a large community of tsunami relief houses and serves as a hub of community activities. Working with a local contractor we used filler slabs and simple rat-trap bond walls to help reduce cost. For flooring we used local stone and in-situ terrazzo. The simple buildings orient themselves to the prevailing breezes, optimize site usage to keep as much of it open for playgrounds and other activities and create strong visual nodes to help anchor the facility within the community.
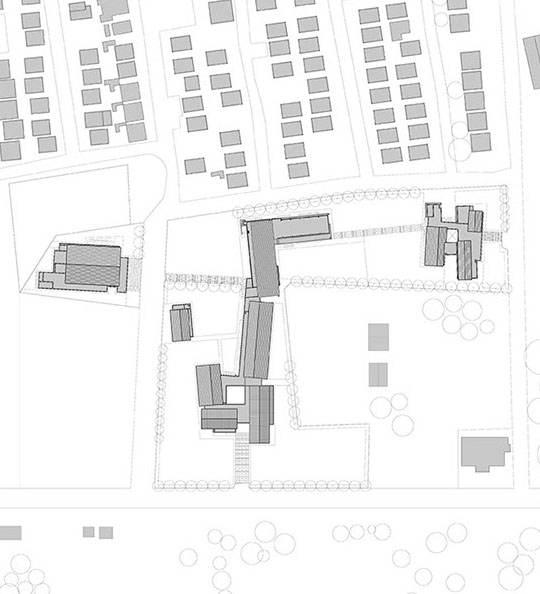
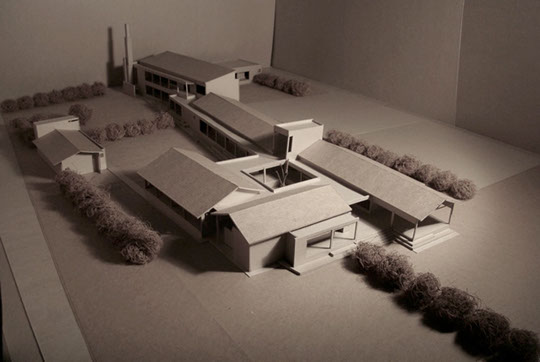
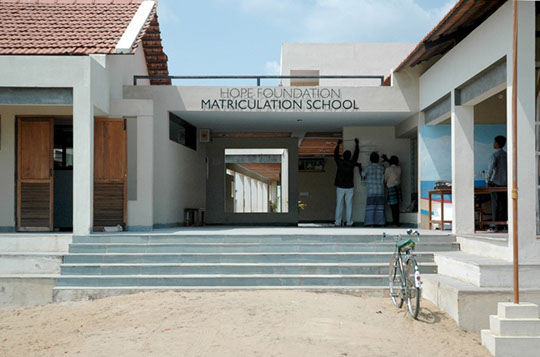
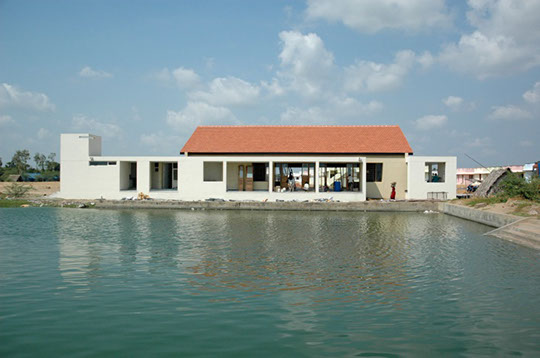
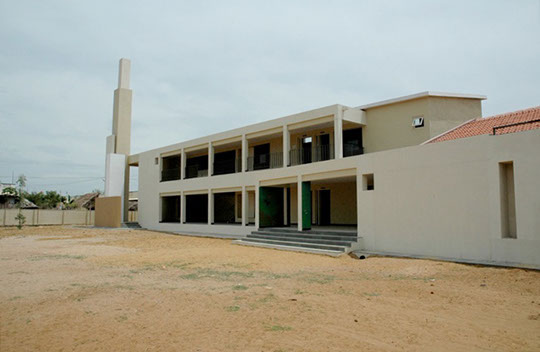
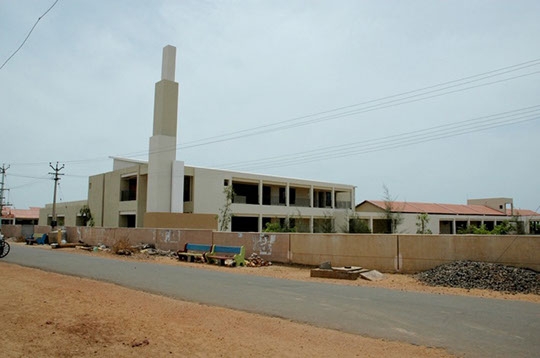
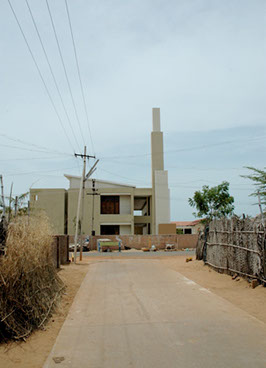
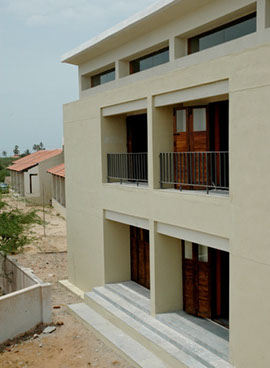
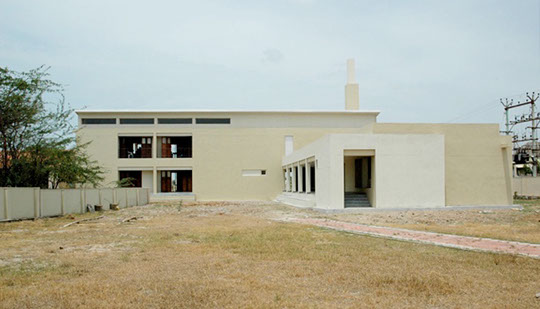
3. PUDUPATTINAM
Built Area
12,000 sft.
Project Cost
Rs.1.0 Crore ($180,000)
Status
Completed in 2008
Project Team
Ruchi Patel, Sreelakshmi Gupta, Nayantara Karnik.
Structural Consultant
Design Cell
General Contractors
Prakash Engineering Works (Er. Prakash)
Given the tight budget the design for this school takes its cues from the site geometries, existing contours, adjacent context and an emphasis on the rhythm and proportions of the primary structure. The level difference between the access point from the adjacent village and the access point from main road suggested the creation of an amphitheatre with an attached hall for community events.
