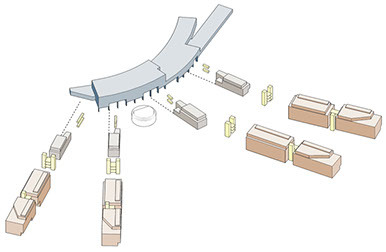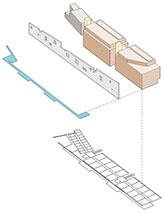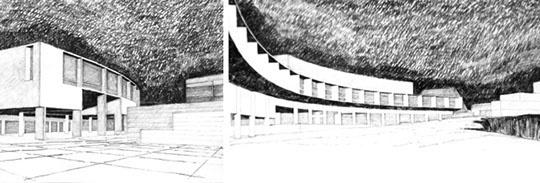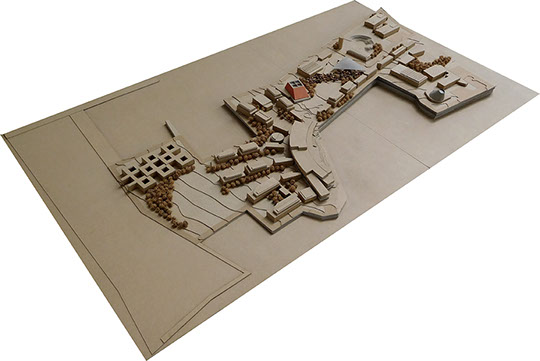CMR University
Bangalore
Client
CMR Group of Institutions
Project Type
Competition / Campus Masterplan
Status
Submitted in 2015
Project Team
Kulshresth Patel, Harshith Nayak, Shruti Desai, Anubhav Anurag, Pravekha Ravichandran
with Varna Dhar (Landscape) & Krishna Hegde (Structures)
Situated on a long site surrounded by land ravaged by stone quarrying and with a series of high and low grounds, our proposal focuses on the management of water run-off and the creation of distinct places of prospect and refuge capitalising on the existing conditions.
The landscape strategy recognizes existing systems and is an attempt to extend and recover natural patterns.
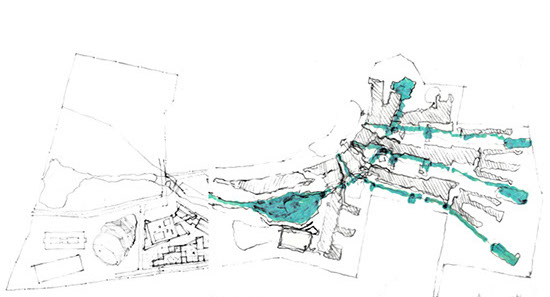
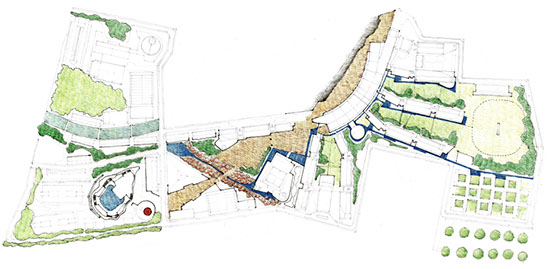
A consistent background fabric is established by using a clear and systematic building system for most of the classroom/faculty buildings. Special buildings (using particular materials, construction systems and through changes in scale) help mark certain parts of the plan as places for congregation or pause. These also help orient students on a long site such as this.
Forming the core of the CMR University campus are the Schools of Engineering, Science, Design and Architecture. They help locate and shape the centre of campus (A). As shown in these diagram this centre is a 5 - 7 minute walk from any corner of the site and is located where the site is relatively flat.
By separating the housing requirement into two separate blocks and aligning these with the playgrounds on the east, the Indoor Sports Centre in the west and most of the amenities in the centre, the plan ensures a lively, active campus through the day.
1. Drop Off
2. University Administration
3. Placement Plex
4. Auditorium 1 (1000 seats)
5. Indoor Sports Centre
6. Common Amenities
7. Student Housing
8. Staff / Faculty Housing
9. School of Social Science & Humanities
10. School of Education
11. Water Tank
12. School of Design
13. School of Architecture
14. School of Science (Upper two floors)
14. Common Amenities (Ground floor)
15. Central Library
16. Electrical + Electronics
17. Auditorium (600 seats)
18. Civil + Mechanical
19. Auditorium
20. Laboratories, Workshops, etc. (on upper floors)
20. Common Amenities (Ground floor)
21. Computer Science
22. M.Tech. + MCA
23. School of Business & Commerce + Law
24. Common Amenities
A. Drain
B. Forest
C. Quarry Pit
D. Rockscape
E. Campus Centre
F. Playground
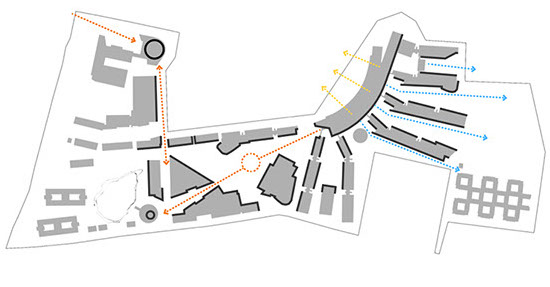
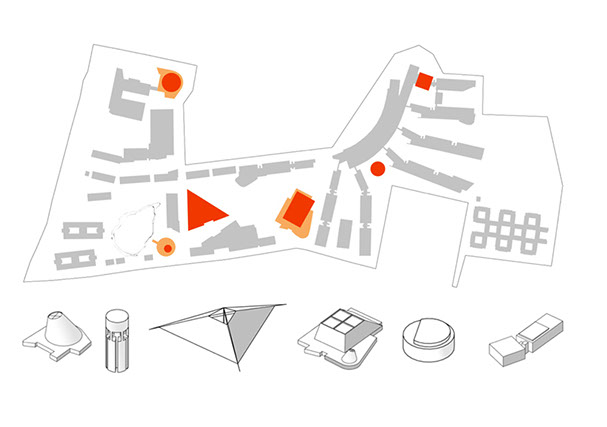
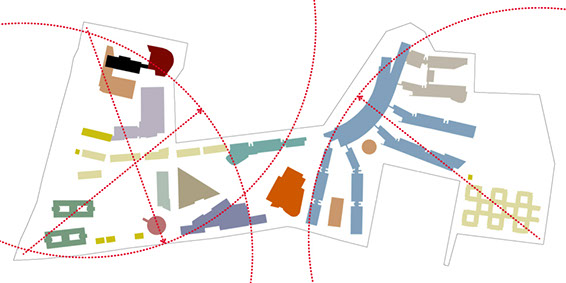
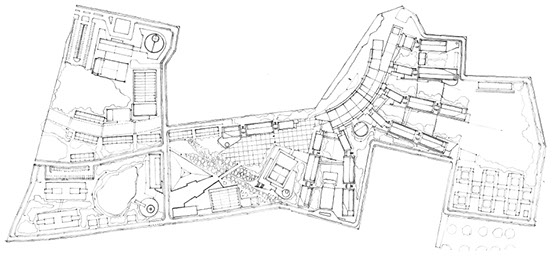
1
2
3
4
5
6
8
7
10
9
11
12
13
14
15
16
17
18
19
20
21
22
23
24
A
C
B
D
E
F
The engineering block is proposed as an assembly of three components:
A. DOING / The central spine housing laboratories, workshops and makers spaces
B. FACULTY / The faculty and staff offices
C. INSTRUCTION / Classrooms, Seminar and Tutorial Rooms
Notionally the Lab Spine is the focus of the composition giving it primacy over all other program elements.
Each finger is made up of simple modular components which are strung along a circulation spine broken by lobbies with lifts and stairs. This assembly of buildings is wrapped on the south and west with a skin of black granite giving the gardens between the buildings a distinct orientation (towards the quarries or the Kere) and an asymmetry.
