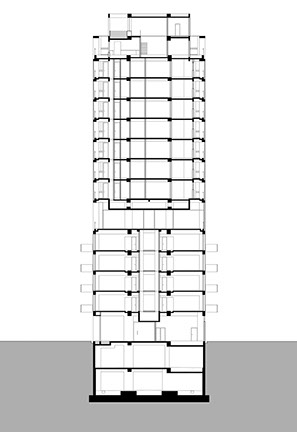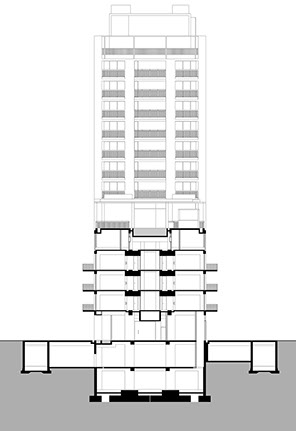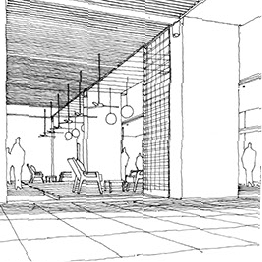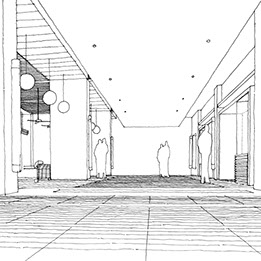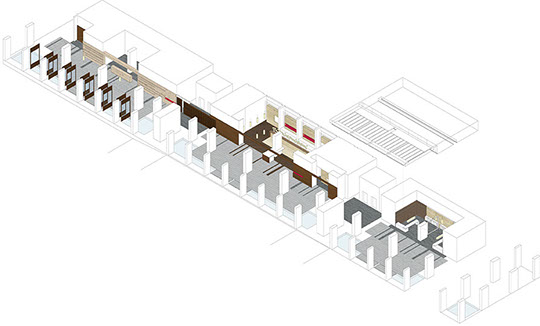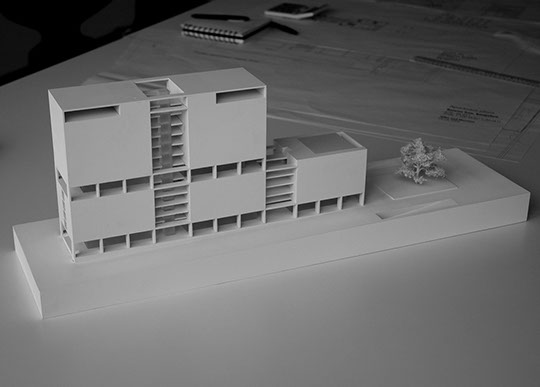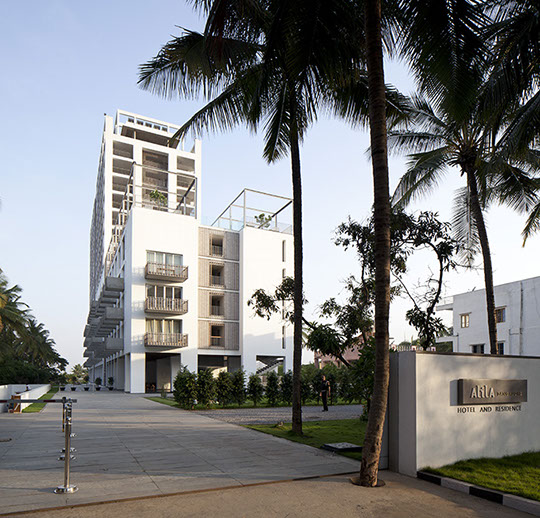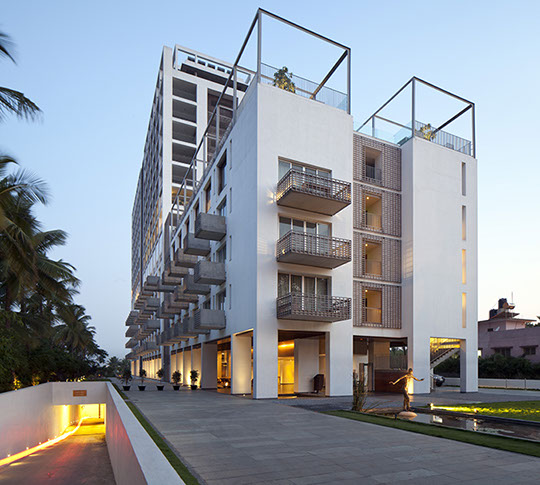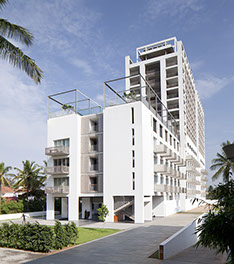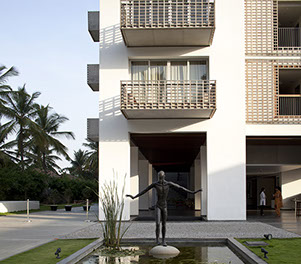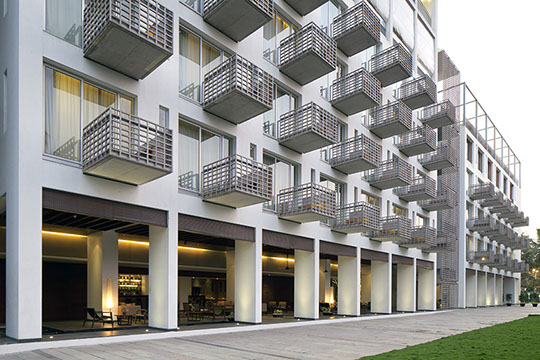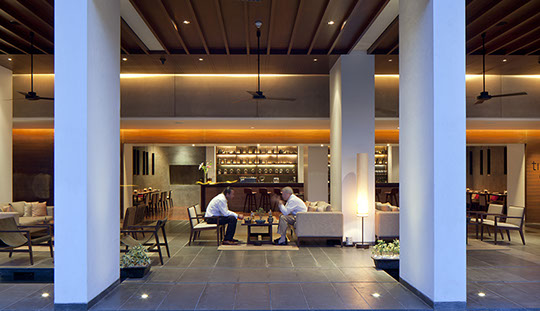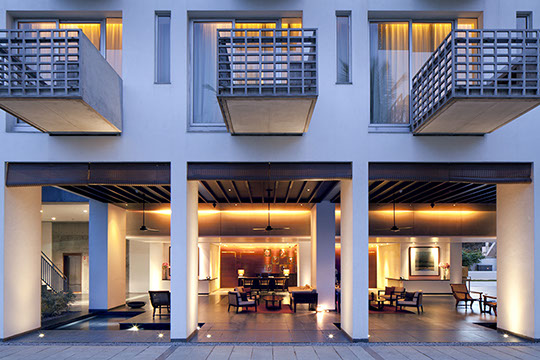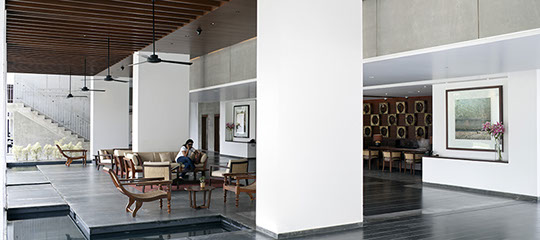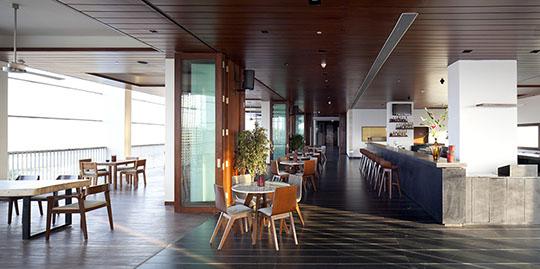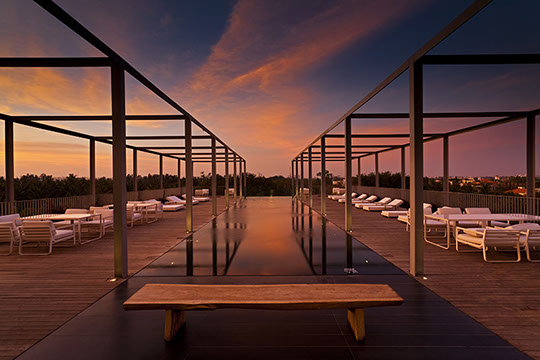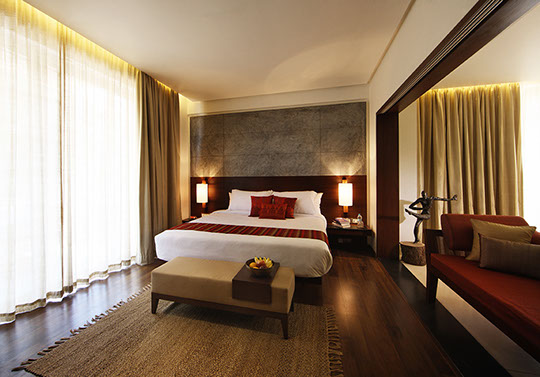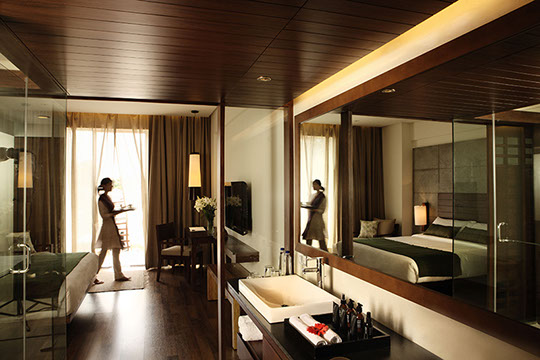Alila.Bangalore
Bangalore
with Allies & Morrison, UK
Client
UKN Properties
Project Type
Mixed Use (Hotel + Residential)
Built Area
200,000 sft.
Status
Completed in 2012
Project Team
Ruchi Patel, Atul Lakra, Tarunpreet Singh Bhatia, Anand KR, Ashok Kumar, Joseph Alwin, Harish Kumar, Princy Jacob, Pramod Jaiswal, Pooja Deshpande, Shreyank Khemallapure, Anna Cherian
Commissioned sculptor
Dimpy Menon
Commissioned photographers Ashokan & Premjit Ramachandran
Structural Consultant
Engineering Consultants India
Lighting Consultant
APLD, Thailand
PHE Consultant
A.K. Nagabhushana
Electrical Consultant
Entask Consultancy Services
HVAC Consultant
Airtron
General Contractors
Abraham & Thomas (Civil)
Photographs
Nathan Willock, Adri Berger, Mallikarjun Katakol and Sunitha Kondur
2012 Hot List
Conde Nast Traveller Magazine’s 60 best new hotels in the world
Published:
50 Under 50, 2016
Indian Architect & Builder, 2012
Perspective (Hong Kong), 2012
Conde Nast Traveller, 2012
Better Interiors, 2012
Society Interiors, 2012
Wallpaper, 2011
A Ground Floor
1 Drop-Off
2 Reception
3 Bar
4 Restaurant
5 Kitchen
The ground floor is organized
with all the spaces along the eastern edge connected to the landscape beyond. The Reception and bar are not enclosed and feel like deep verandahs
from where to enjoy the garden. The western side has more scaled down intimate spaces and back of house areas.
B Fourth Floor
1 Spa
2 Gym
3 Suite
4 Standard Room
5 Maid’s Room
The hotel corridors get wider at the room entrances and are finished in terrazzo which slips into the rooms serving as the primary finish for the restrooms within.
The spa is tucked into the space below the pool and this negotiation results in an intimate and refuge like area, appropriate for such a use.
C Fifth Floor
1 Pool
2 Bar
3 Kitchen
4 Conferencing
5 Library
Similar to the ground floor, this is also an amenity floor.
D Typical Apartment Floor
These large apartments (5,000 sft.) have verandahs on three sides and are organized in keeping with the cadence of the structure.
Ground Floor sketch studies
Axonometric of the ground floor showing the distinction of the eastern (prospect) and western (refuge) edges
Early model showing the basic parti of the project: Common amenities on the ground and fifth floors, hotel accommodation in the podium and apartments in the tower
View from the North East
The building is substantially set back from the street and the organizational principles of the building reveal themselves clearly at the outset:
Public, amenity areas on the ground (distinctly lit and open to the landscape), hotel accommodation above this (with projecting balconies), amenities again on the fifth floor (distinctly lit with the open pool terrace in front) and the apartments above (with timber screened verandahs).
The palette of materials too is established here with a clear hierarchy: the primary plastered/painted mass with in fills of exposed concrete and timber.
View from the North West
The western facade on the amenity floors have limited access out to the setbacks.
A local artist was commissioned to produce art for the hotel. We worked with her early in the design phase to locate the bronze sculptures which include large sculptures on the ground floor and small figures in the hotel corridors.
The eastern facade shows the unobstructed connection between inside and outside. The hotel balconies have timber railings on the east and south sides oriented to views out to Varthur Lake in the south.
The transition from outside to inside is accentuated by the lighting strategy, creating distinct layers of light and augmenting the changes in scale across this section.
The open quality of the ground floor is articulated by changes in scale from the refuge-like areas on the west to the larger, congregational spaces along the east.
A water channel runs along the east marking the threshold between outside and inside.
The interior finishes accentuate the relentless 4m structural grid on which the building is organized, giving the sense of the materials being delicately inserted into the architectural envelope.
The bar on the fifth floor has a deep verandah along the east with large sliding folding shutters to close the bar off if required.
The alignment of all finishes reflect structural conditions organizing the building.
Detailed so the plane of the water aligns with the timber decking, the pool seems like a large plate of glass reflecting the sky and the tree canopies beyond.
The interiors use a similar palette of materials as the architecture: Cement finishes, plaster/paint and timber.
All the furniture, light fixtures and soft furnishings are custom made locally. This is the great opportunity we still have in India - the possibility of hand crafted, bespoke finishes at a cost which is often less than off-the-shelf products.
Using glass and mirrors, the tight 4m width of the hotel rooms is made to look larger, more generous.
Also, working with the operators we took the sinks out of the bathroom enclosure, creating a much more luxurious shower.
West: Back of house programs, intimate scale, refuge
East: Verandahs, public scale, prospect
Landscape
Vertical circulation

1
2
3
4
5
A
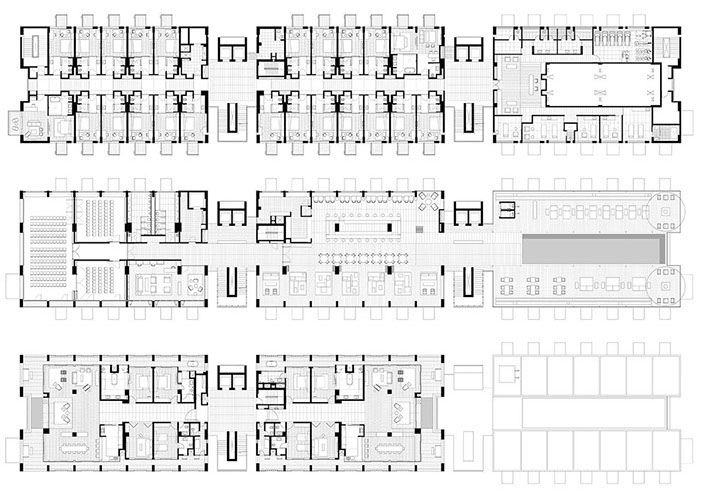
B
C
D
1
2
3
5
4
3
4
1
2
3
4
5
